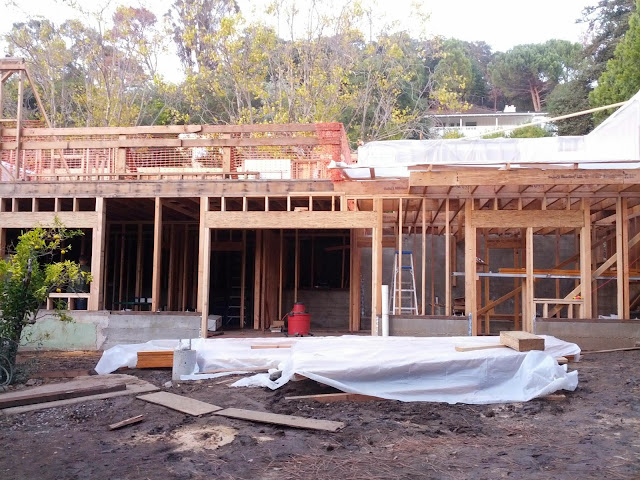Regular status updates of on the progress of our remodel. Our goal is to turn a 1950s era home into an energy efficient, attractive home suitable for the next generation.
Wednesday, November 19, 2014
We have electricity and more
Sunday, November 16, 2014
Saturday, November 15, 2014
Saturday, November 8, 2014
Framing
Since I couldn't get good pictures in the dark, here are some pictures of what the crew accomplished this week. Look closely, they are starting to frame the landing for the staircase.
More digging and filling
We spent the morning putting epoxy in cracks in the old part of the foundation. And the afternoon doing more digging for the front porch. It's coming.
Thursday, November 6, 2014
Goodbye hole for the chimney
They put up the shear wall on the ground floor. It feels like a house again. A new interior wall and new floor joists across the hole left from the chimney.
Tuesday, November 4, 2014
Monday, November 3, 2014
Stairwell and sheerwall
There's a hole! It's the carve out for the stairwell. We're also getting shear wall. Sorry it's dark.
Sunday, November 2, 2014
Prepping for the porch
Saturday, November 1, 2014
Framing progress
Now that its getting dark earlier it's hard for me to take pictures on weeknights, so this may be a weekend blog for a while. The downstairs framing is moving ahead steadily. It's great seeing the kitchen floor start to take shape. Our crew tarped the house well before the rain on Friday. For the most part it was a day of cleaning. Puddles, sawdust, nails & screws, etc. Ian painted the board that the electrical box will mount on. I replanted some plants that were "inconvenienced" by the sewer repair.






















